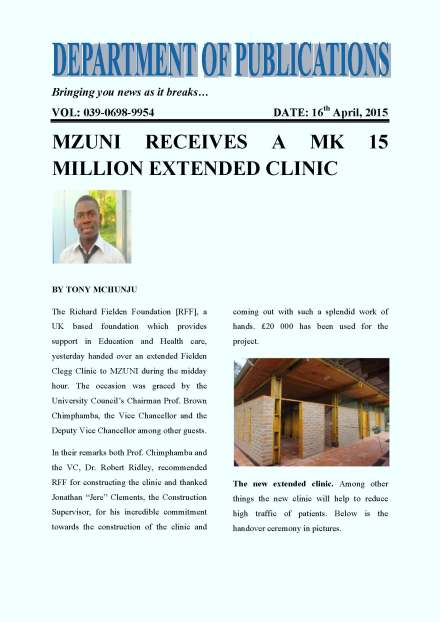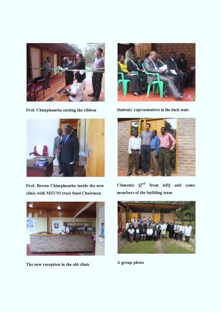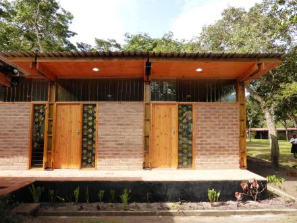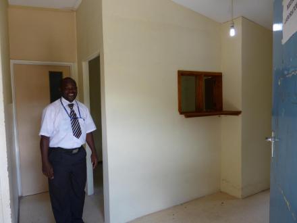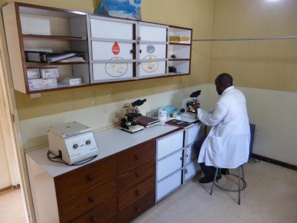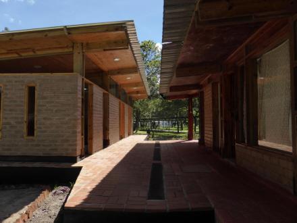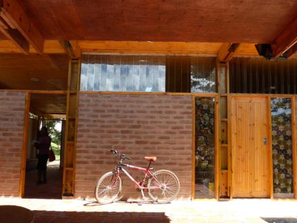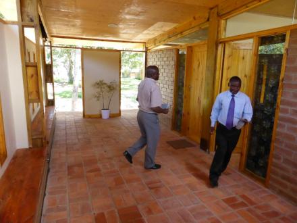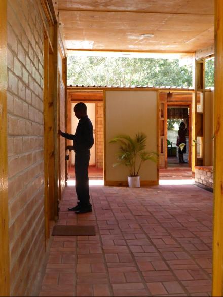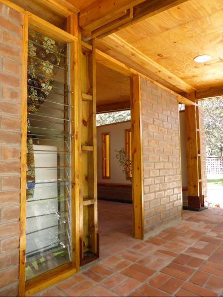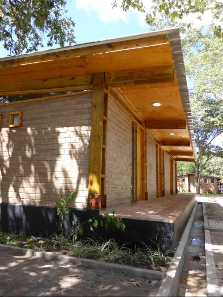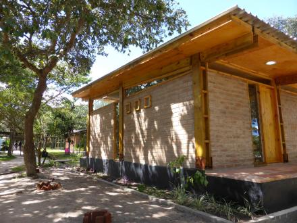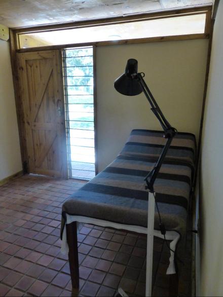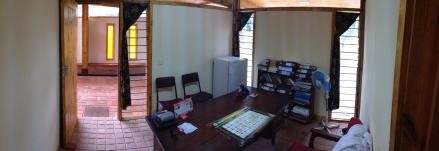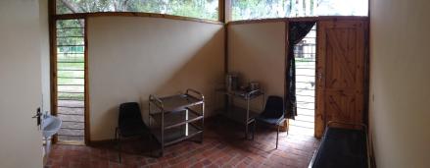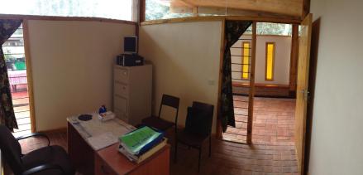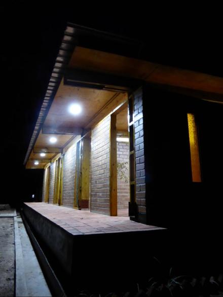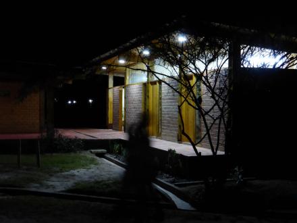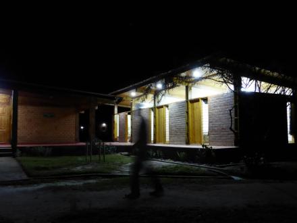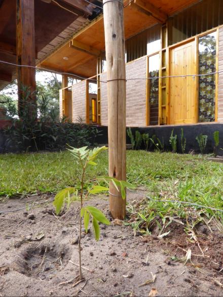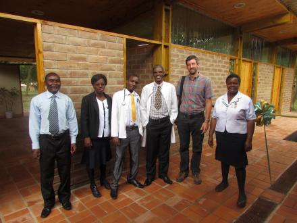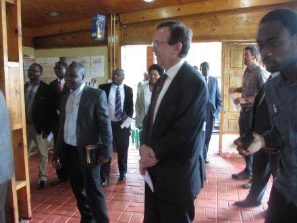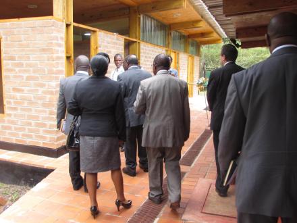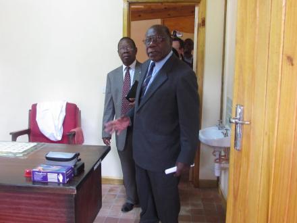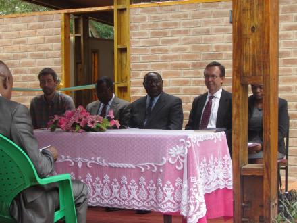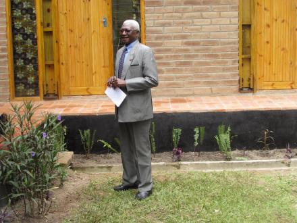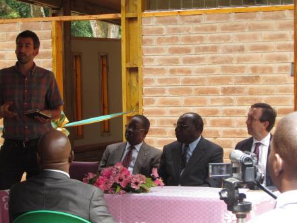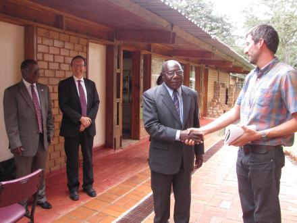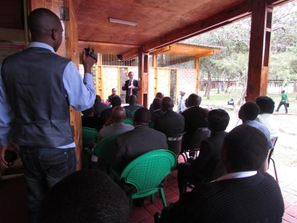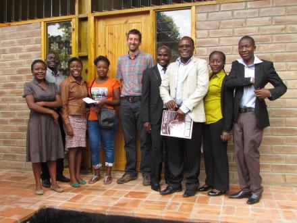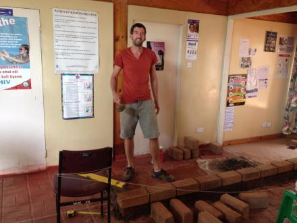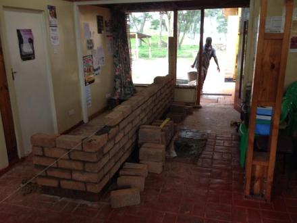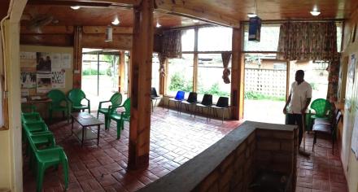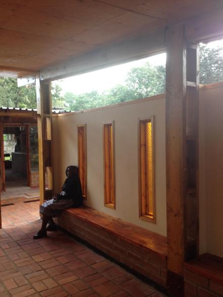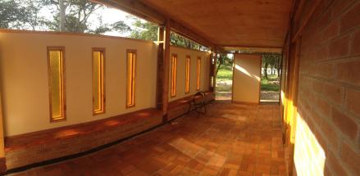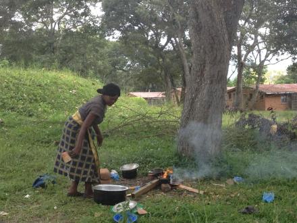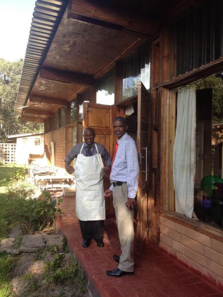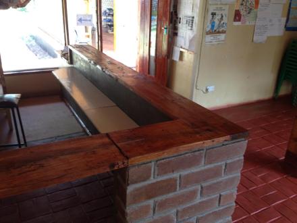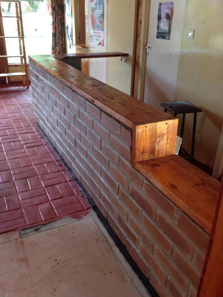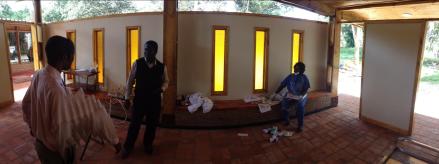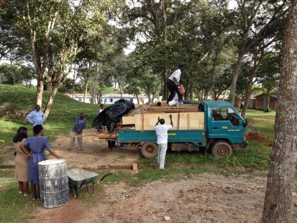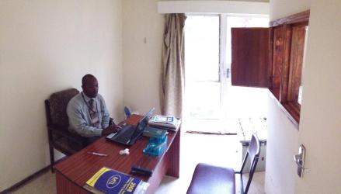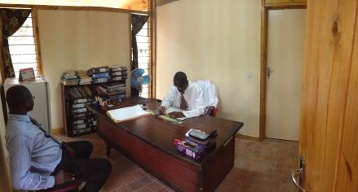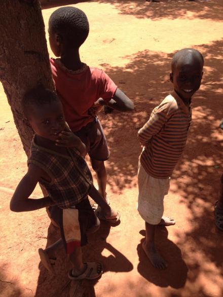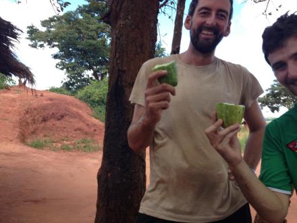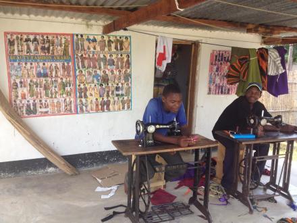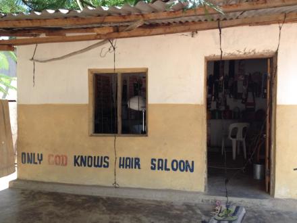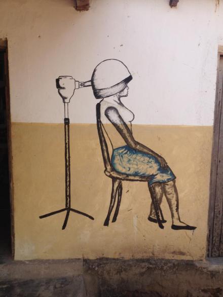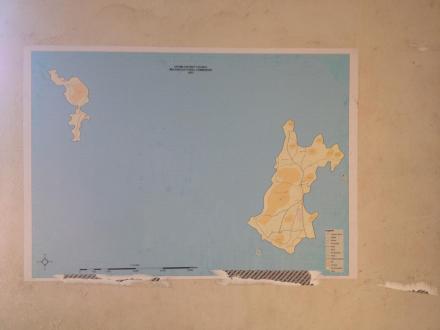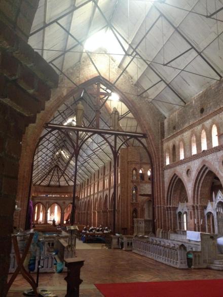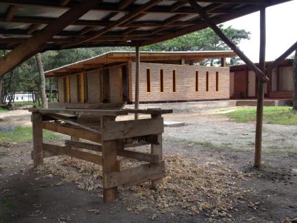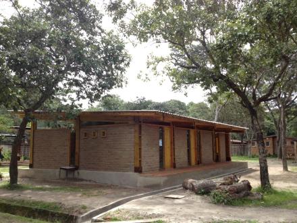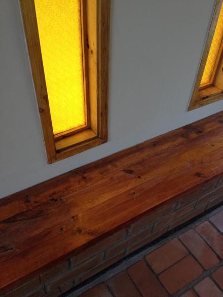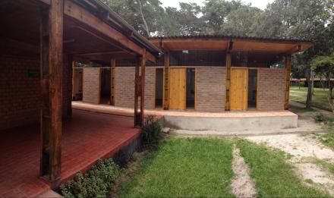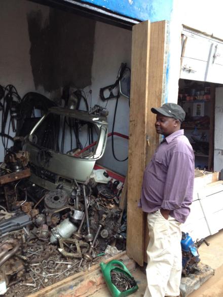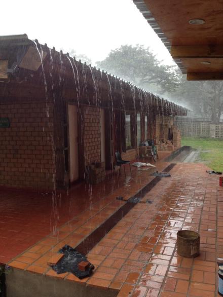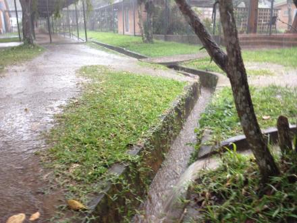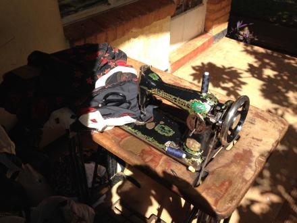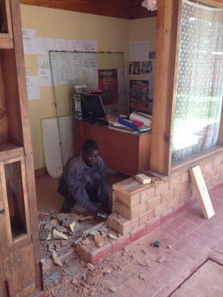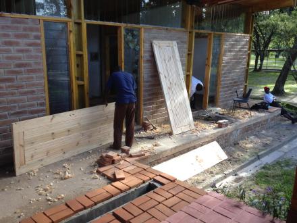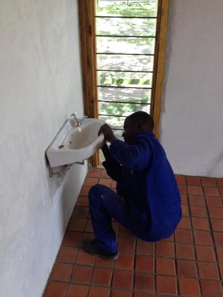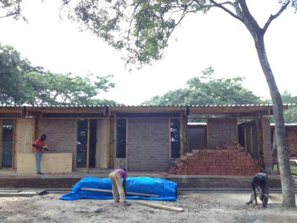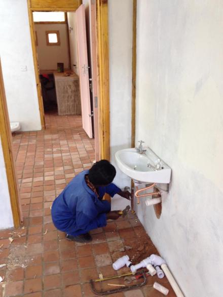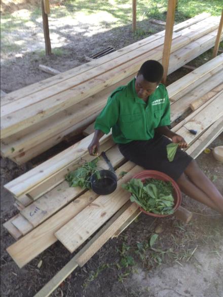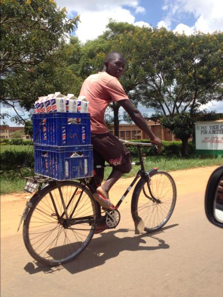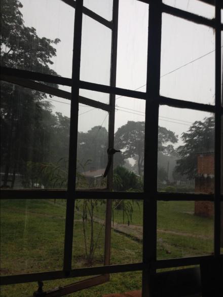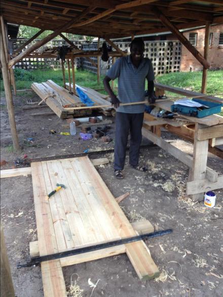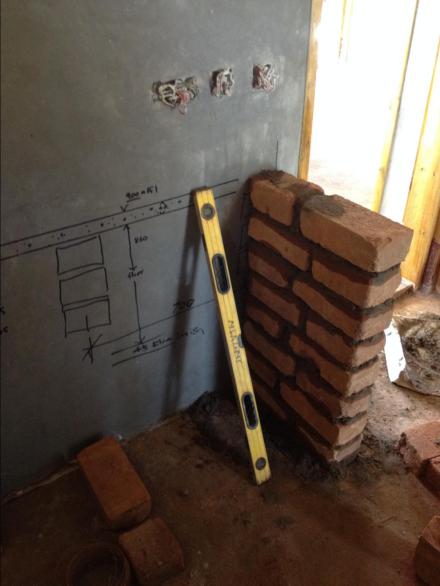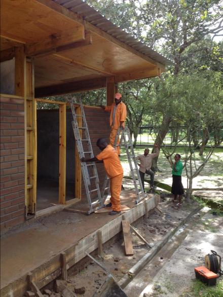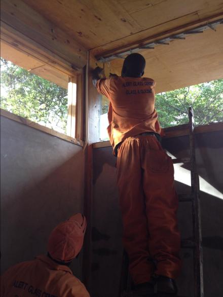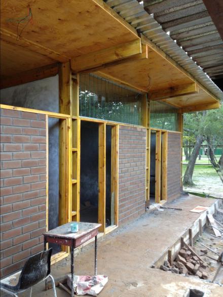So far March has been a busy month on site, plus a visit from my brother and sister, my birthday and yet more transprt problems!
Here’s another photographic update from the last few weeks on site as the building gets closer and closer to being complete despite at times it feeling like a never-ending list of tasks! One thing I’m certainly learning, especially from being so involved with the building work itself, is that building is not quick! It requires many pairs of hands, a lot of team work and lots of energy and strength. Building the final west gable end wall and windows last week-end and this week, which after deliberating over for so long I felt it was only right for me to complete this, has left my whole body aching thanks to lifting all the SSB’s and cement into place! Perhaps not the most plumb wall in the building, but not a bad effort. After discussions with the team, we opted to part with the perforated screen wall for one that is more solid with open fenestrations. This in part has been due to the additional privacy walls introduced (partly a client request) and also for buildabilty reasons, this solution now seems to be work well and gives the building a really strong wholeness and cube-like mass under the ‘floating’ roof and provides the end users with the levels of privacy they require
The Dedza Pottery tiles were also finally ready at the end of last week after some delay in finishing these due to the ongoing rains the south of the country have still been experiencing. I had to go to Raiply again on Friday morning (for hopefully the last time) at which time the tiles were due to arrive . As ever I naively presumed this would be a simple operation of off-loading these. Unfortunately the company we used to collect them sent possibly the worse lorry I have ever seen, which got stuck on the site, about 500m from the clinic! We had to have a whip around for hands to help transfer these onto one of our better lorries and transfer them to the site… a rather long afternoon in the end, but at least by the end of the week all the tiles were safely on the clinic khonde and ready for laying first thing this week. See photos bellow of progress on this.
The carpenters are tirelessly pushing on with the big task of door making and we’re looking to start fitting these once the internal tilling is complete and we can properly cut these to threshold dimensions. They’ve done an excellent job on these, making them to a really high standard – far better than the doors you can buy in town, partly benefiting from the good quality timber we have from Raiply, but also and more so, a testament to their excellent carpentry skills.

It was great to show some family around the building and to meet the on-site team and see all the hard work from everyone over the last 7 months

A quick shot with my brother and sister before a lunch at Mzuzu’s ‘Green Vee’, where they serve a great ‘Condowole’ (A Cassava Nsima) Mpassa (a rather boney but fleshy lake fish) and beans
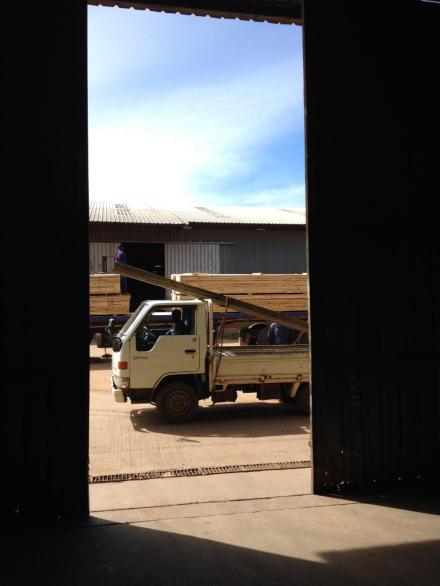
Photo from one of the warehouse’s at Raiply for what was surely our final trip here in Chikangawa
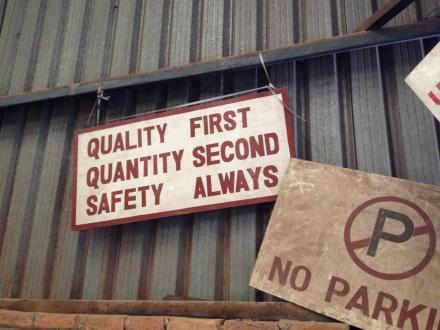
I always like the signs hung randomly on the premises at Raiply

At the same time I was at Raiply this shipwreck of a lorry had finally made it to the site carrying the 15 tonnes of clay floor tiles – I’m almost certain it had a number of breakdowns on the way from Dedza causing its delay arriving on the Friday. It soon became apparent that it was not going to make it all the way to the clinic, having traveled over 600km, it was stuck in the mud 500m from its destination!

The lorry was literally patched together with bits and pieces of old metal sheeting

Plenty of people soon materialised (at the offer of 1000 kwacha) to help shift the 7,000 tiles from this lorry to a better one.
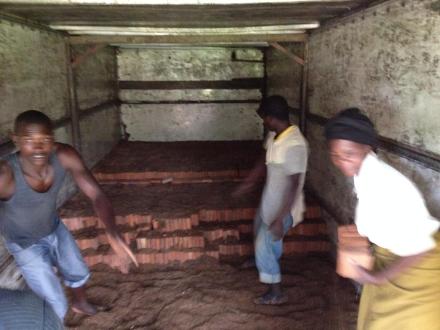
Our new, recently hired cook Emily (should have hired her to save time right at the beginning) was particularly good at this task, she’s a great character.
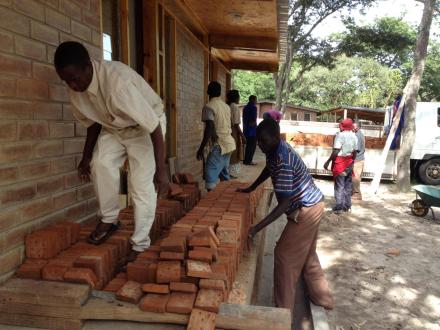
Stacking the tiles on the khonde

All 7,000 tiles in place
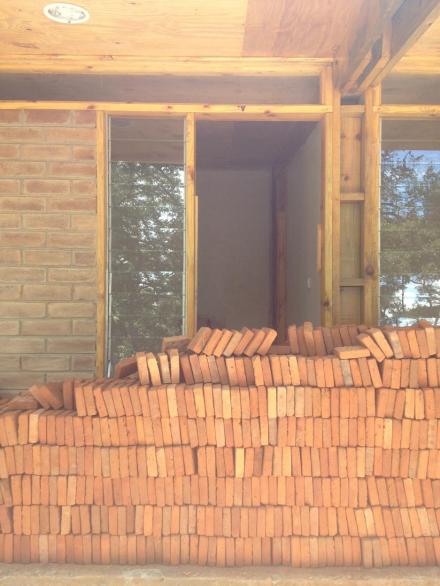
Some really beautiful colours and tones across the collection which should look great once layed.

Starting work on the west end wall, flanking the new waiting area

The rains have definitely quieted off now and almost back November temperatures on site. I will admit to some topless working on Saturday when things were a bit quieter and unbearably hot bricklaying with my back directly to the sun!


It was a challenge stabilising the wall, which is in fact projecting from the main structure (another reason the perforated wall would have been rather unstable), every 4 courses I’ve fixed either brick force wire between window frames which I inserted after 4 courses, and 6 inch nails fixing the shorter return walls into the columns. Once the rear of the wall is plastered, this will add further strength to the ‘freestanding’ walls stability.
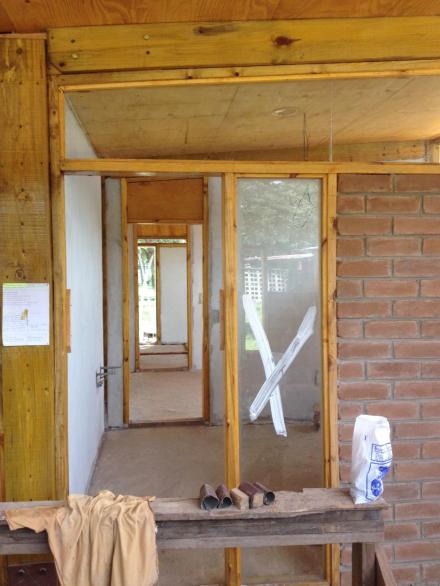
A pleasant view looking through the treatment rooms from the waiting area and out to the university grounds beyond. I’m very pleased we opted for clear glass in the end to maintain these views when users want them. I’m currently discussing with the university tailor(!) about making some nice curtains from some of the interesting material I have found here in the Swahili market. I have also just ordered the steel for the burglar bars which we will need to install. Unfortunately these are a must in all new, and many existing, buildings here in Malawi.
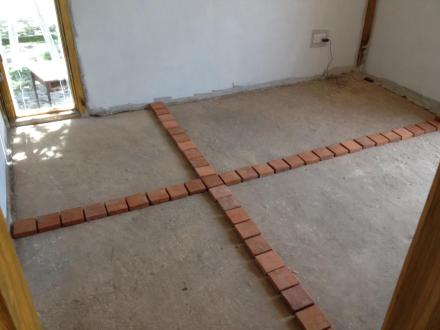
Demonstrating the setting out for the internal tilling to make sure that we minimise any cut tiles
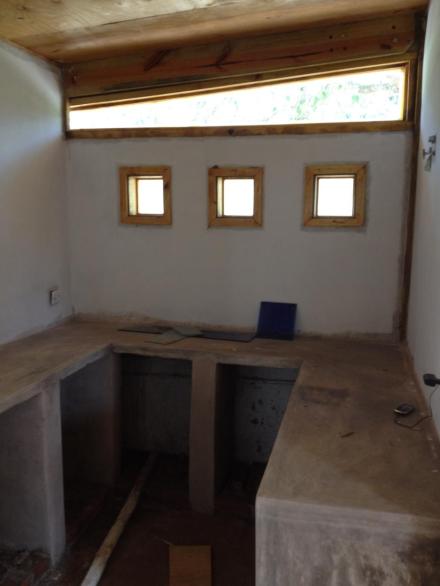
The new concrete work surface in the Autoclaving room. If funds are available I will ask (and of course help) the carpenters to fabricate under counter cupboards for these.

Horizontal louvre window detail

String and a spirit level are essential equipment when building a wall

All doors almost complete now and looking great
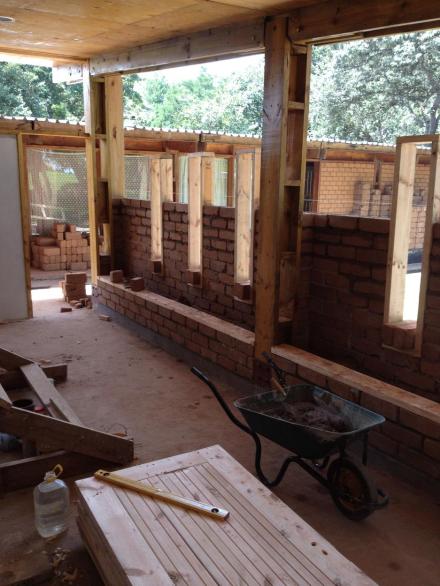

The new waiting area – just the bench and floor tilling to finish off now
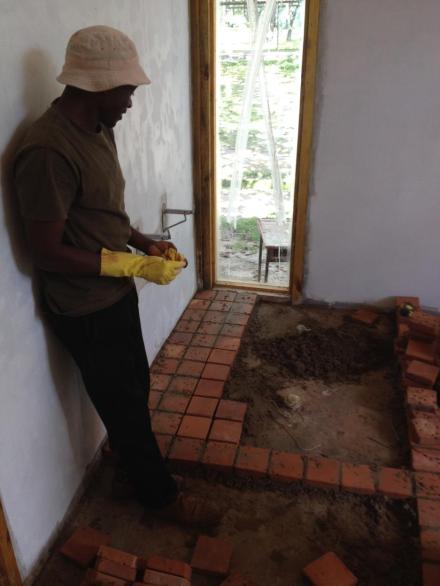
The internal floor tilling gets underway

Some shots of the completed west gable wall. The roof really has the feel of ‘floating’ now, especially from this end of the building. I’m half tempted to remove the vegetation from the opposite side to enforce this aspect, but morally struggling to remove any more trees!
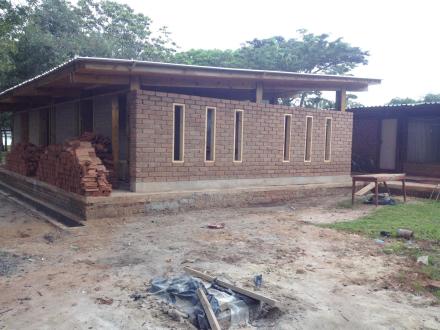




Plastering the back of this wall in the waiting area

Internal tilling moving on quickly

First room complete!

Setting out the external khonde tilling today. I’ve explored a few options for tilling over the drain, but I believe this will lead to tiles becoming cracked or broken along here. I think it’s also important for the torrents of water that will fall from the phase 1 roof to fall directly into a drain. The splash back from hit/miss tiles will be fairly sever here otherwise. I have drawn up designs for some 4mm gauge metal grates to be fabricated and installed along here.

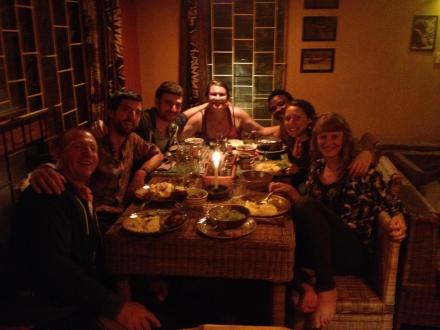
A much enjoyed Birthday celebrtaion on 4th March with friends at Mzuzu’s new italian restaurant/lodge.



